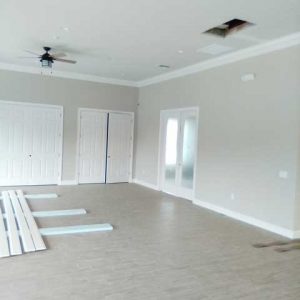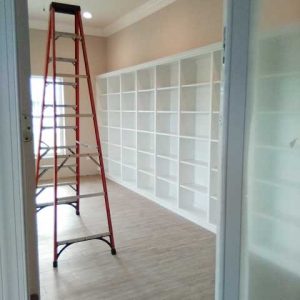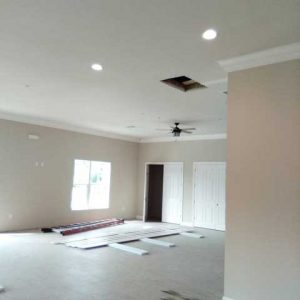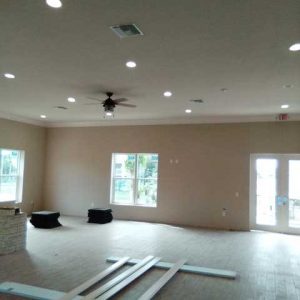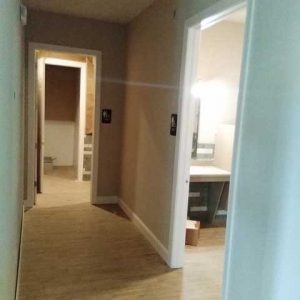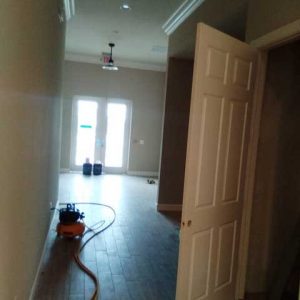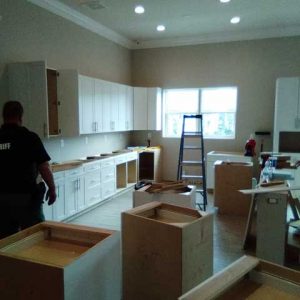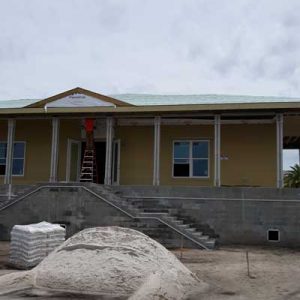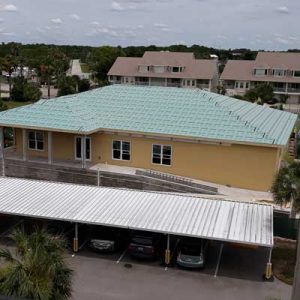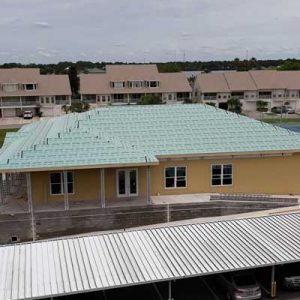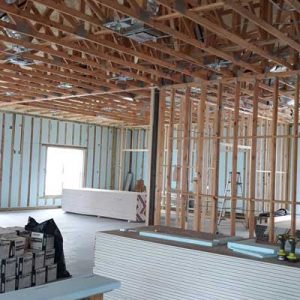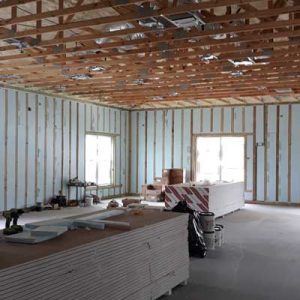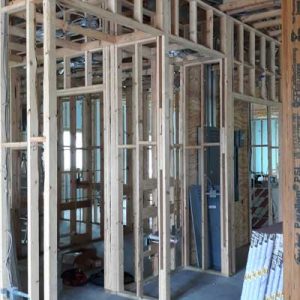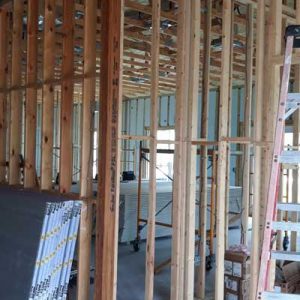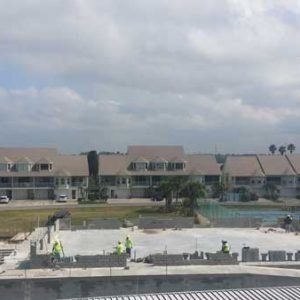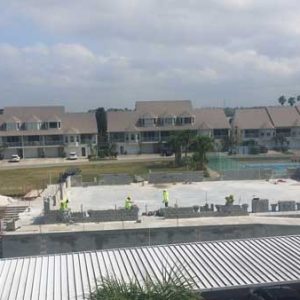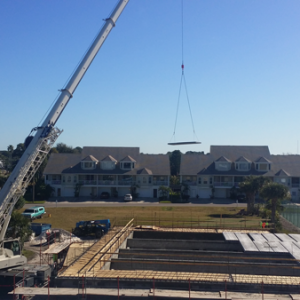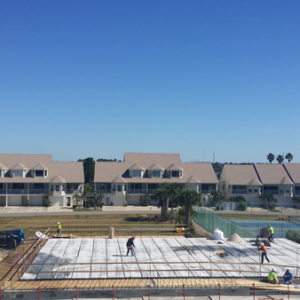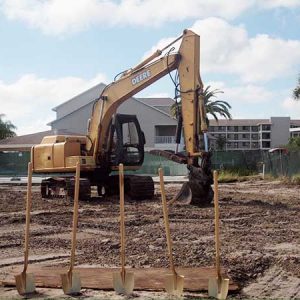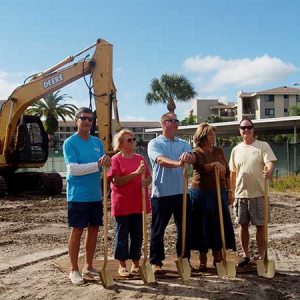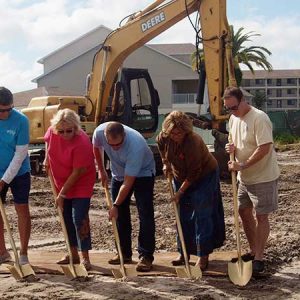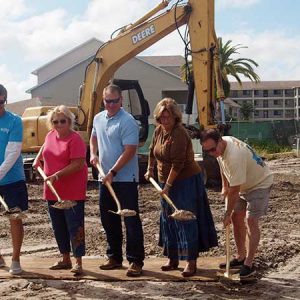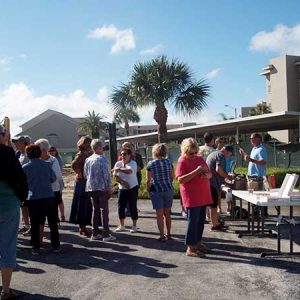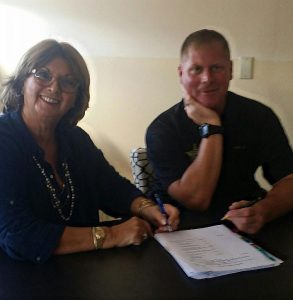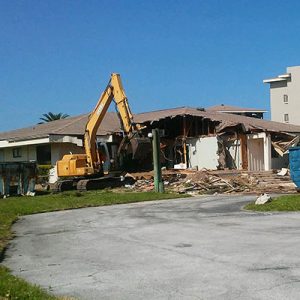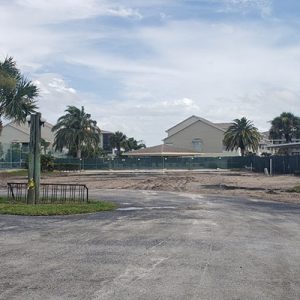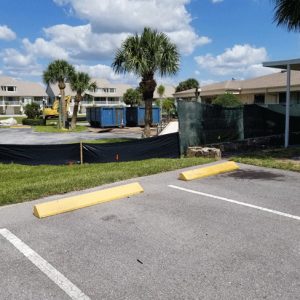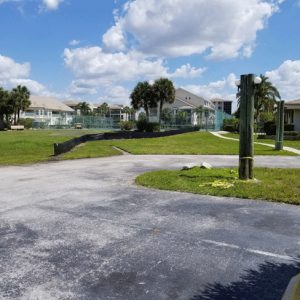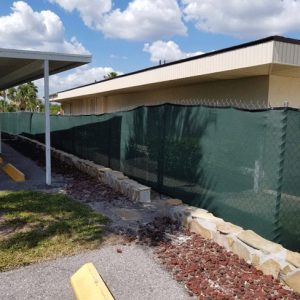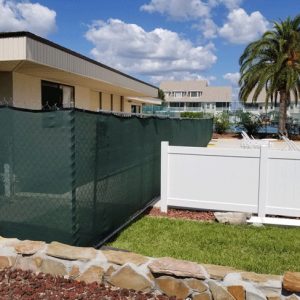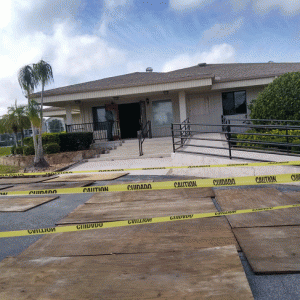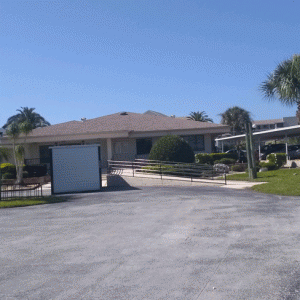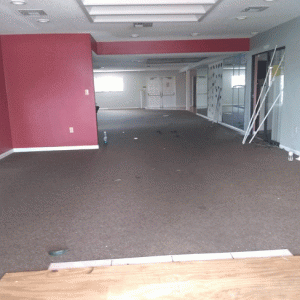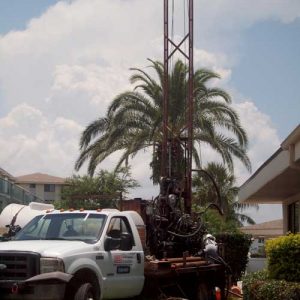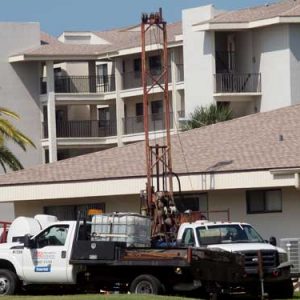What’s new with the Sand Pebble Clubhouse? Come here and find out the latest updates.
Update 10/08/2020
Update 06/19/2020
Progress continues on the new Clubhouse!
Update 02/24/2020
The walls are going up!
Update 02/03/2020
The clubhouse now has a floor!
Update 12/01/2019
Ground was broken for the Clubhouse. Construction has begun. Anticipated completion is September 2020.
Please note you may not see work being done daily. There are multiple inspections done as the construction progresses.
Update 09/22/2019
Clubhouse loan has been signed! Waiting on the permits
Update 08/22/2019
We received the loan commitment from the Bank. Board has signed and we are currently waiting on the loan documents.
Four Seasons has filed for the permit this week. It could take up to 30 days to get the permit issued.
We will update this site when we have any new information.
Update 06/11/2019
Building was demolished June 5th. Took three days for the removal and clean up. Clubhouse pool was closed during the work and has since reopened.
Tennis court entry is now located on the Aquila side.
Loan is being processed. Work will begin after the loan closes.
Update 05/25/2019
Getting closer to demolition.
Update 05/21/2019
Recent updates to the clubhouse.
Update 04/29/2019
With the change in the foundation of the new clubhouse, the Master Board went back out to bid. On April 12th the Master Board awarded the contract to Four Seasons. The bid approved is $1,486,000. The contract is being reviewed by the attorney.
Meantime, the clubhouse has been packed and items are in storage. Plans are to have the clubhouse demolished within 30 days.
A rendition of the new clubhouse will be posted soon.
Update 01/10/2019
Bids were reviewed in December. The bids came in higher than anticipated so the Board went back out to bid. The new deadline is January 20th. When the bids are in, the Architect will present these to the Board for discussion at the next meeting.
Meeting date/time will be posted at the Gate.
Update 10/31/2018
Updated plans for the clubhouse are available for you. Please click the this link to view them.
Update 10/27/2018
The Clubhouse plans were sent out to bid on October 8th. Six contractors were in receipt of the Architects plans. They were given three weeks to bid. The Architect will put together the bids for the Master Board to review.
Update 09/10/18
The Board reviewed the finish boards for the color/finishes for the interior of the new clubhouse.
Testing has been completed. The clubhouse will be 8 feet from the ground.
The Engineers are finishing the certified plans, which should be done in three weeks.
Once received we will be going out to bid.
Update 7/16/18
Per the Architect:
Please see the expected dates below:
Geotechnical report, estimated 7/16.
Survey, estimated 8/2.
Status:
Structural needs to be revised per geotechnical and updated survey. Civil needs to be revised per updated survey. Architectural will need to coordinate drawings per revised Civil and Structural
Update: 07/09/18
On June 19th geotechnical testing was done Four borings were made around the Clubhouse. The structural engineer needed this to be done to design the foundations. As of now the report should be complete on or before July 12.
Update: 06/18/18
The Architect and Civil Engineer meet with the City of Port Richey to go over the plans.
The following is required by the City of Port Richey:
- Finish floor level needs to be 14’0 above sea level per city (‘A’ Zone).
- Chair lift might be required.Impact windows and doors required per city (‘V’ Zone).
- Existing grade = +/- 4’0, Will need to verify existing grade elevation.
- Parking lot: Reduce drop off width, adjust radius; update site lighting.
- Landscaping: only basic landscaping required.
- Utilities: will connect to existing connections.
- Provided survey must be done within the last six months.
- Do not touch existing pool.
- Submit all disciplines at once, provide (3) sets signed and sealed.
- A Geotechnical Report is needed and will be performed on Tuesday, June 20th.
This report will help the Structural Engineer design the foundations.

